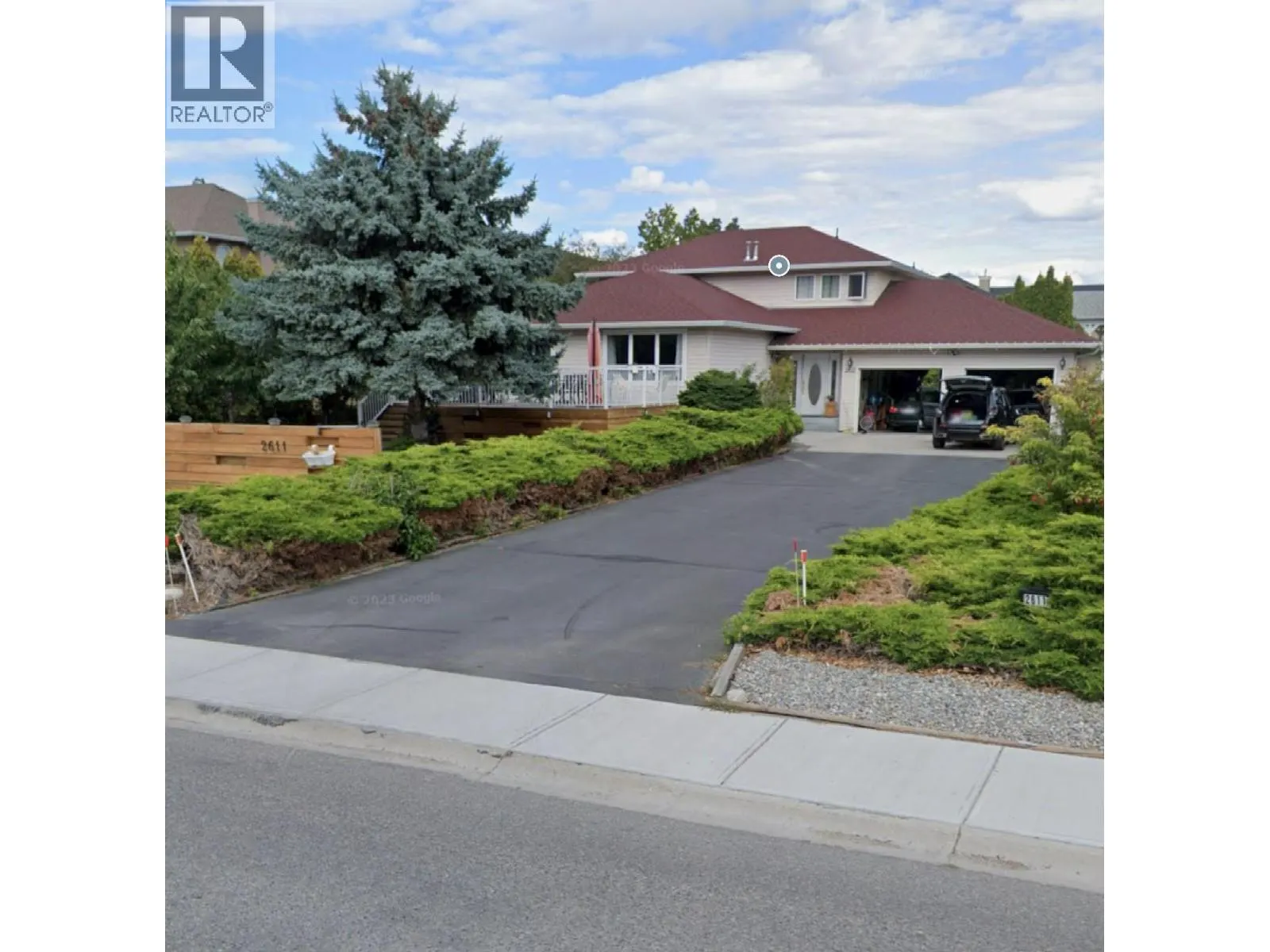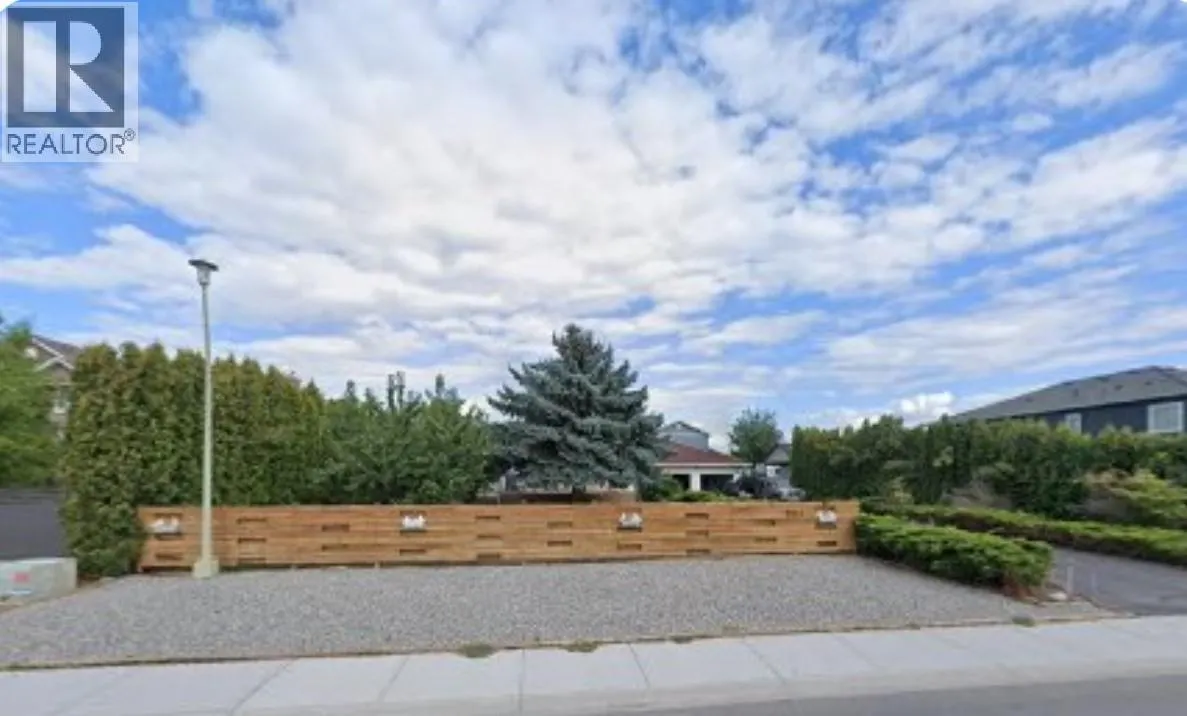Property Type
House, House
Parking
Garage: Yes, 10 parking
MLS #
10362536
Size
3050 sqft
Basement
-
Listed on
-
Lot size
-
Tax
-
Days on Market
-
Year Built
1980
Maintenance Fee
$ 0/mo
_11zon (1).png)



